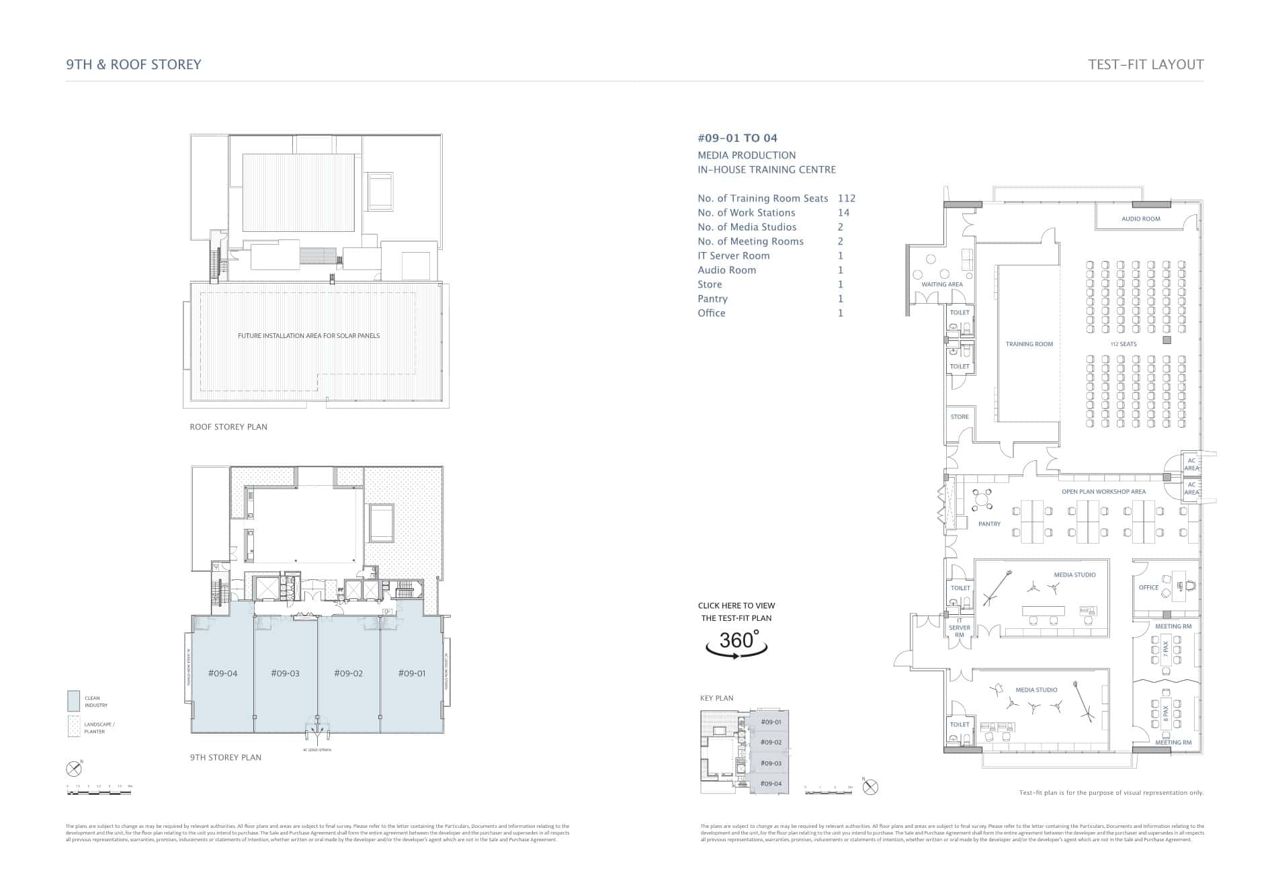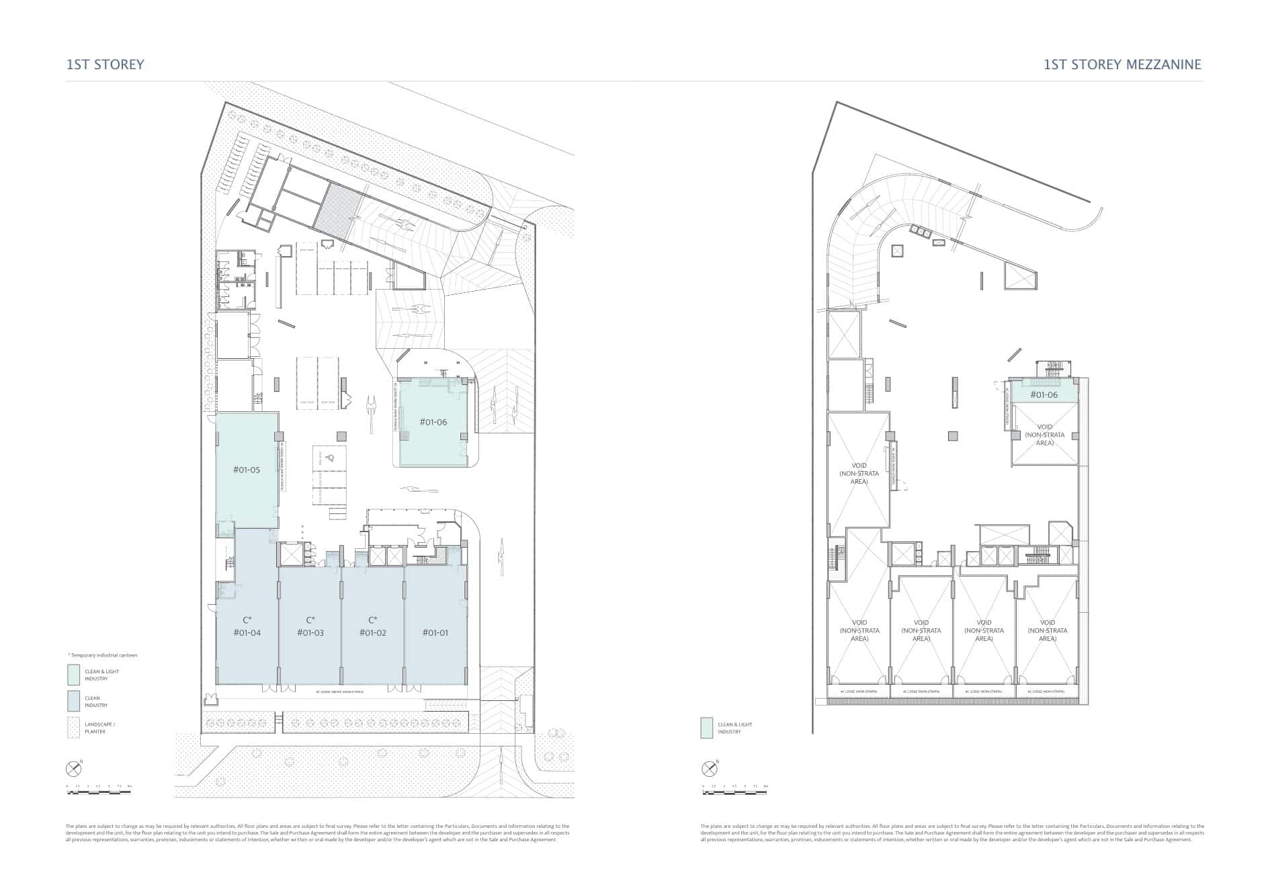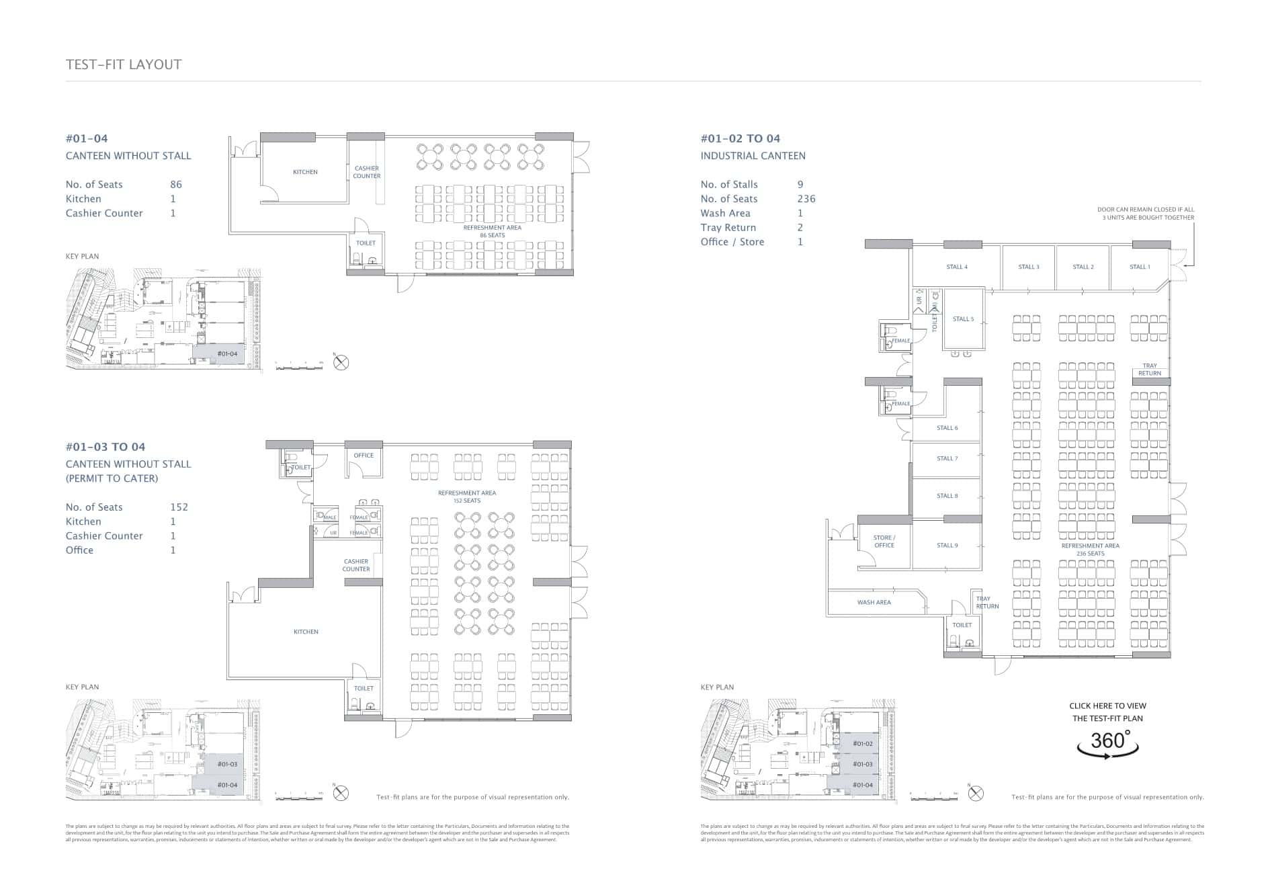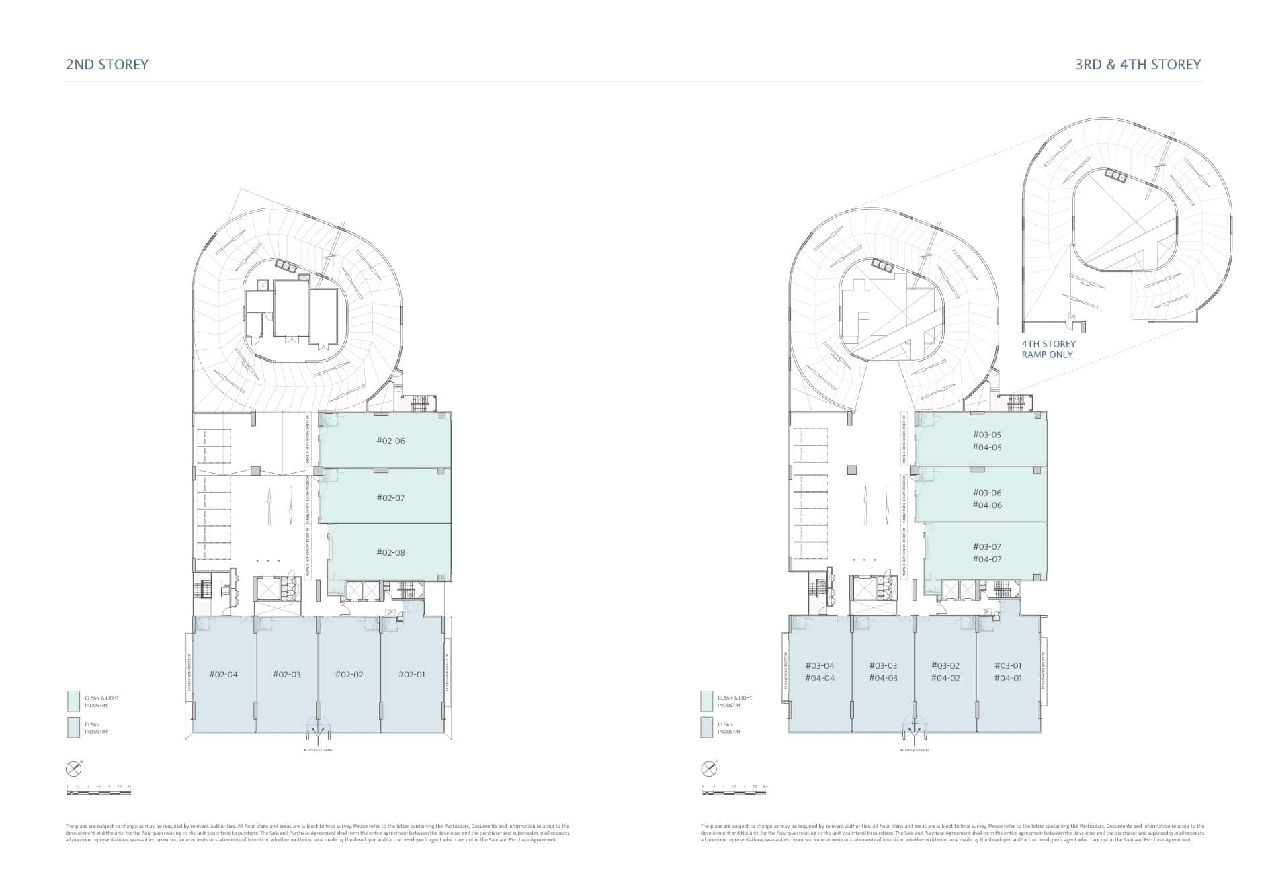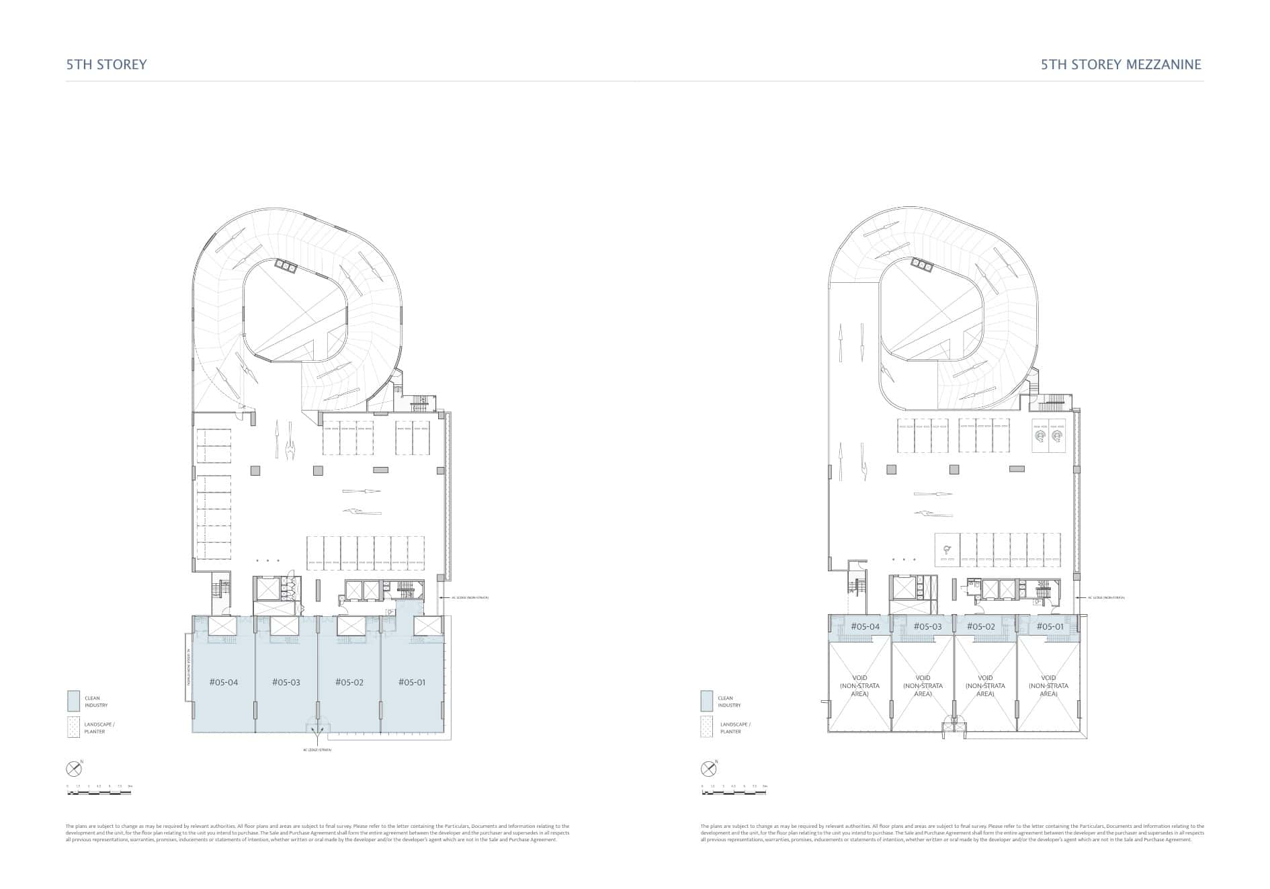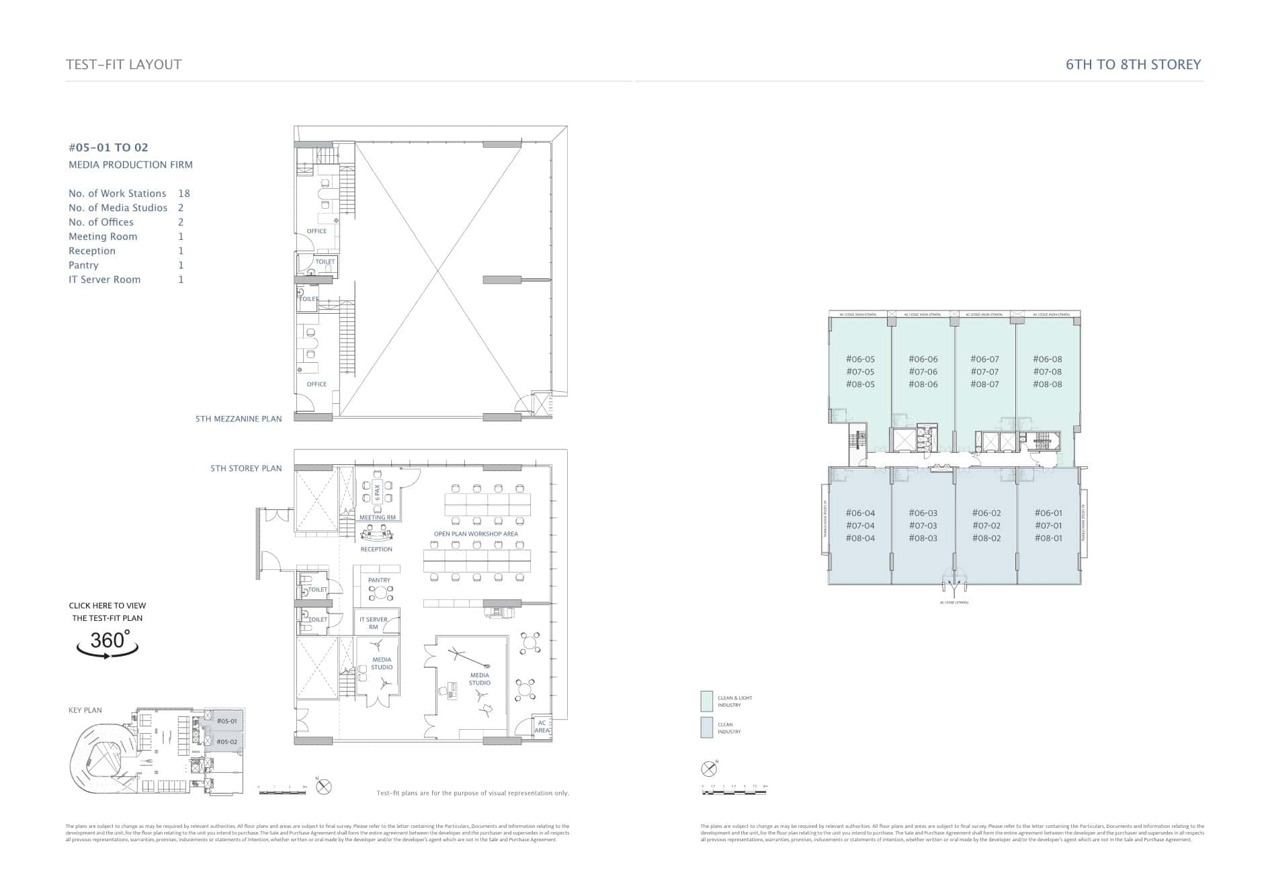CT Pemimpin B1 Industrial Space Layout Plans
Thoughtfully designed to accommodate diverse business needs, CT Pemimpin‘s floor plans offer a blend of functionality and flexibility. The 56 exclusive units showcase versatile layouts, featuring both ramp-up and flatted factory options, catering to a wide range of industrial operations. With high ceilings ranging from 5 to 7 meters, the units provide ample vertical space for various production setups. The floor plans incorporate several key benefits:
- Design flexibility to adapt to specific business requirements
- Dedicated loading bays for efficient logistics and operational efficiency
- Expansive windows allowing natural lighting to create a modern, productive environment
- Strategic layouts optimizing workflow and space utilization
Each unit’s thoughtful design guarantees seamless integration of essential industrial elements, such as loading bay access, while maintaining a contemporary aesthetic. The adaptable nature of the floor plans empowers businesses to customize their space according to their unique needs, fostering growth and productivity. By prioritizing functionality without compromising on style, CT Pemimpin’s floor plans set the stage for thriving industrial operations in a well-appointed environment, attracting forward-thinking enterprises seeking a competitive edge in Singapore’s vibrant industrial landscape.
Thank you for considering CT Pemimpin for your business space needs. You will soon be able to explore and download the condo’s floor plan and e-brochure. The gallery is also available for your consideration on the latest perspectives of the development. Please also see the latest video of the fly-through as well as more info on the project. We will also update the balance unit chart as soon as it is available to provide the latest unit available. Please see more info on developer details and track record as well.
The latest site plan and floor plan is available here together with the pricing and elevation chart. There are many different layout types for your consideration. Please see the location of the project as well as the showflat location. Kindly register before coming to the showflat to ensure that there is an appointed sales person at the showflat for the viewing.
CT PEMIMPIN
SCHEDULE VIEWING
We’d love to hear from you. If you have a quick question or want to view actual units for sale, feel free to call, email or use the contact form to the right. We can’t wait to hear from you soon!

